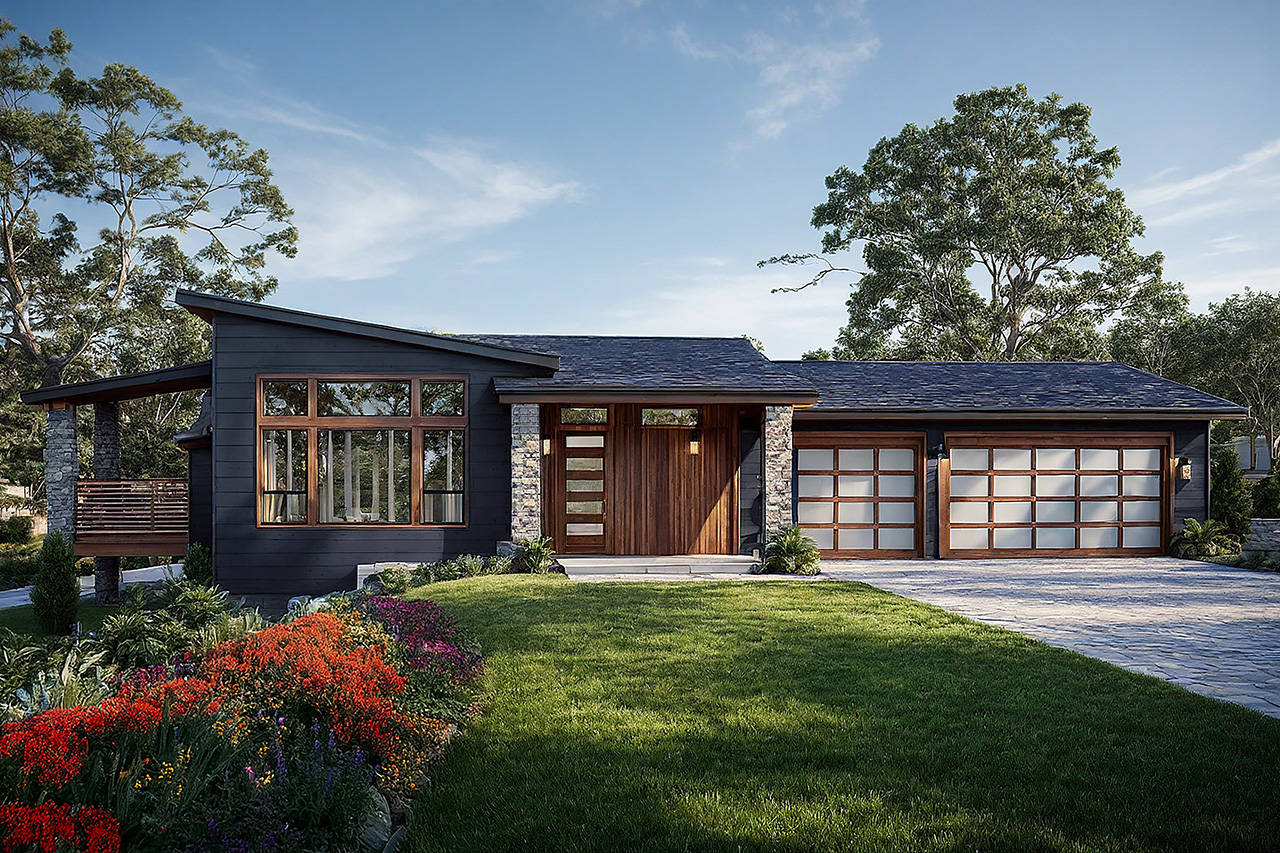Associated Designs, Inc. has unveiled the Woodland 31-244, a modern hillside house plan that blends contemporary style with flexible living spaces tailored for today’s homeowners. With demand rising for home designs that maximize outdoor connections and adaptable layouts, the Woodland stands out with its sleek curb appeal, open-concept interior, and thoughtful features like a private master suite retreat and multiple outdoor living areas.
(PRUnderground) October 14th, 2025

The Woodland modern house plan combines sleek, contemporary design with functional living spaces, making it a standout choice for homeowners seeking style and practicality. Its low-pitched rooflines and clean siding create a striking exterior, perfectly suited for a hillside lot that slopes to the side. Inside, the Woodland continues the modern aesthetic with an open, light-filled layout.
Guests are greeted by a vaulted covered porch that leads into a foyer with 10-foot ceilings. To the right, a sliding barn door reveals the mud hall, complete with a drop zone, bench, coat closet, and convenient access to a half bathroom and the attached three-car garage.
To the left, a cased opening flows into the great room—a welcoming space filled with windows and anchored by a cozy fireplace, ideal for family gatherings and relaxing winter evenings. The great room transitions seamlessly into the dining area, which features two sliding glass doors for indoor-outdoor living. On one side, the dining room opens to a vaulted BBQ patio, while the other side provides access to a vaulted covered deck with scenic hillside views.
The kitchen offers modern appliances, a central island with a conversation bar, and a step-in pantry, making it perfect for both entertaining and everyday family meals. Adjacent to the kitchen, a den provides versatile options for a fourth bedroom, home office, or remote learning space.
The rear of the home is devoted to the bedroom wing. The main floor master suite occupies the back left corner and serves as a private retreat, complete with a sliding glass door to a secluded covered patio, a luxurious bathroom with dual vanities, a soaking tub, and a walk-in closet. A pass-through utility room outside the master suite provides a second path to two additional bedrooms, which share a compartmentalized bathroom for convenience and privacy.
The Woodland house plan delivers modern curb appeal, flexible living spaces, and hillside views, making it an ideal home for families seeking both style and function.
The Woodland 31-244 is created by Associated Designs, Inc.’s talented team of residential home designers. To learn more about this design visit www.AssociatedDesigns.com.
About Associated Designs
Founded in 1990, Associated Designs offers pre-designed plans and custom design services. Created by a talented team of designers with more than 45 years of design experience, Associated Designs offers a variety of single family homes, garage and accessory structures, and multi-family designs.
The post Associated Designs | Modern Living on a Hillside: Explore the Woodland House Plan first appeared on
Original Press Release.
